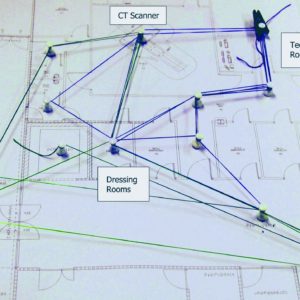After conducting initial observations on two healthcare projects — a new medical image center and a hospital reallocation, I identified three shortcomings for Participatory Design in healthcare construction:
- lack of proper tools to collaborate over design models with non-design experts
- economic and political costs for scheduling meetings
- over reliance on consensus to move design process forward
My research goal is to come up with collaborative tools that help overcoming these points. I’ll develop tools in the context of the projects that I’m already observing. I cannot define them precisely because I don’t know enough about the context and I expect to have the participation of other people involved into the project. But, because I’m being pressed to tell which kind of outcomes I expect to have from my supervisors, I sketched some rough ideas.
Why Participatory Design?
More often than not, facilities are built or retrofitted with the expectation of accommodating new organizational behaviors, but this change is not always straightforward. Important details can be overlooked by a top-down approach, resulting in work breakdown or poor patient experience. In order to include more perspectives over the change process, design teams organize meetings with peripheral stakeholders at different stages of the project, giving them opportunity to participate into design and decision-making.
Idea #1 Tangible means for collaborative building design
When people are collaborating in meetings, they use only words to express themselves. Visualizations are often used to make a point, but they are not changed in real time. Tangible manipulative models could help them create models together.
Idea #2 Representing the time dimension
Current building visualization techniques focus mainly on representing space properties, but buildings are built to hold events. There are recurring events that should impact directly space planning such as workflow, but because of a lack of visualization techniques to cross these information, some mismatch occurs. Current visualizations that deals with the time dimension are used only for evacuation plans. There might be potential interest on visualizations on the process that keep people inside.
Idea #3 : Asynchronous collaboration with distant stakeholders
Buildings are complex projects where multiple stakeholders must work together. Most of the time, they cooperate with each other by sharing documents. Collaboration happens once-in-a-while through meetings, but meetings are difficult to schedule and sometimes not productive for every partner. There are some online tools for collaboration, but they are not used so much. There are plenty of room for good CSCW tools on Construction Management.
As I said, these are rough sketches that I hope will turn into more feasible proposals!


![clip_image002[8] clip_image002[8]](https://fredvanamstel.com/wp-content/uploads/2011/12/clip_image0028_thumb.jpg)


![clip_image002[6] clip_image002[6]](https://fredvanamstel.com/wp-content/uploads/2011/12/clip_image0026_thumb.jpg)
