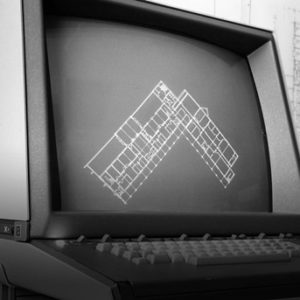The expansion of the design object from materials to experiences is synchronized with the socialization of the design space. The design space can be understood in three ways:
- As the physical space where designers work (e.g. a studio or an office)
- As the social space where designers meet users and clients
- As the mental set of possible shapes and features considered for a given product
Saying that, I believe there is a strong link between the physical, the social and the mental, one feeding the other. In that sense, the design space is composed of ideas as much as of social relationships and scale models.

The socialization of the design space means that, in the last decades, there are more people involved in the production of this space. The design teams are growing large alongside project stakeholders. If in the past, a few experts would design and others less skilled would draft, nowadays everybody involved is contributing to design to a certain degree. This change in the social space is linked to changes in the physical and the mental spaces.
The physical changes are the most visible. Check the Skidmore, Owings & Merrill office in 1953, when the drawings the represented the design object (buildings and cities):

And compare to SOM in 2014, when CAD and BIM represents the design object (interactions and experiences)

It seems like the design space is actually becoming less socialized, since people are not working with the same object. However, this is far from the truth. Inside the computer, people are exchanging emails, sharing files, and collaborating through interlinked virtual models. The contraction of representations impose restrictions in the way people can express themselves, but they can be circumvented by communications through a more flexible channel (phone or email).
In the past, the office was organized around a central design source (the leading architect desk). Nowadays the office is organized around temporary teams who might not even be present at the office all the time. Since the amount of information is so great and so many decisions must be made, it is simply not possible any longer to centralize design into one leader.
The socialization extends to clients and users, who are also getting more involved with the design space. In one of the cases I studied for my PhD, the client took the architect’s drawing and brought to discuss with the users in a workshop. They used board game pieces to check if the requirements for their activities were being met. From this, a couple of suggestions were made to the design space.

Provided with only one design option, the socialization of the design space with clients and users becomes very restricted. They can tell what doesn’t work, but they have difficulties to suggest how it could be different. It is much better when the architect is present in the meeting and can sketch alternatives in real time with users, like I saw in the medical imaging center project.

More people involved with the design space does not necessarily means more design options considered, though. The socialization of the design space may reduce the design space instead of expanding if new people bring in only constraints and no options.
In the medical imaging center project, I traced the design options sketched by architects and users using a new technique and the resulting image shows that the possibilities considered were quite narrow. This is shown by the large amount of solid lines that remained the same across all design options (stable ideas) and the short amount of weak lines that appeared in one design option (unstable ideas). In conclusion, the users did not break through the constraints imposed by the architects and managers (e.g. not using the upper part of the layout), but they brought new constraints of their own (e.g. making the toilet adjacent to the scanning rooms).

The socialization of the design space thus brings forth the alienation of design possibilities. Every person who is brought to the table filters out the possibilities that he or she finds unappealing and, due to that, the possibility might never be realized by the collective. Also, depending on the group dynamics, the participants might be more willing to agree with someone’s else design option that to introduce a new one, the so called groupthink.

The design space is socialized when the physical and the mental spaces follows the social space. This has advantages and disadvantages. In the next post, I’ll explore more in depth the alienation of the design possibilities.

