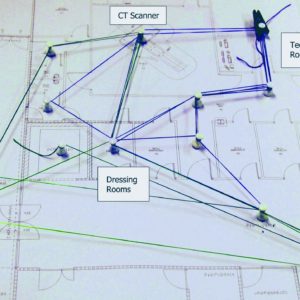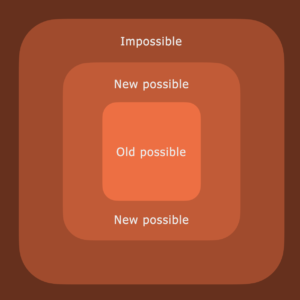Grounding Activities is a participatory design game developed as part of a nature center project to help stakeholders speculate their future activities over a proposed architectural space. The game follows a structured process in three phases, guiding participants to explore their activities’ temporal and spatial dimensions and assess how well a proposed design meets their needs.
Phase One: Listing and Ordering Activities – Participants begin by listing their critical activities within the context. These activities are then ordered according to four time scales: daily, weekly, and seasonal patterns. Each scale is visualized firstly for each stakeholder and then for all stakeholders who share the same space. This phase helps stakeholders identify when and how different activities occur and reveals potential overlaps or underutilized times. This phase was inspired by a design game described by Stanley King (1989). It is an example of a low-tech visualization.

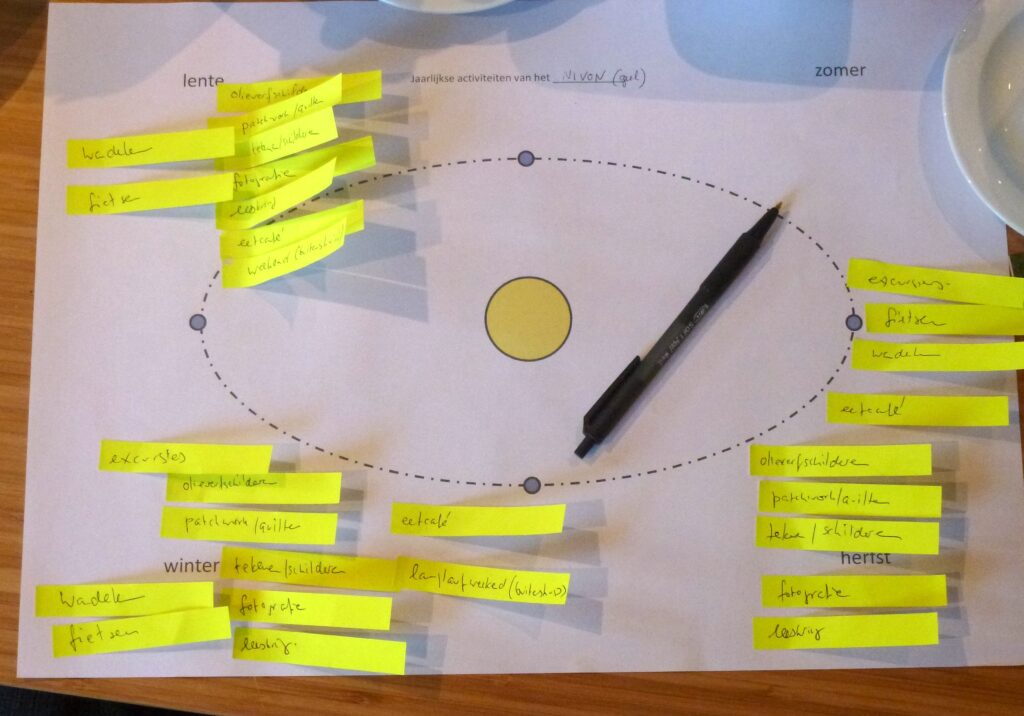

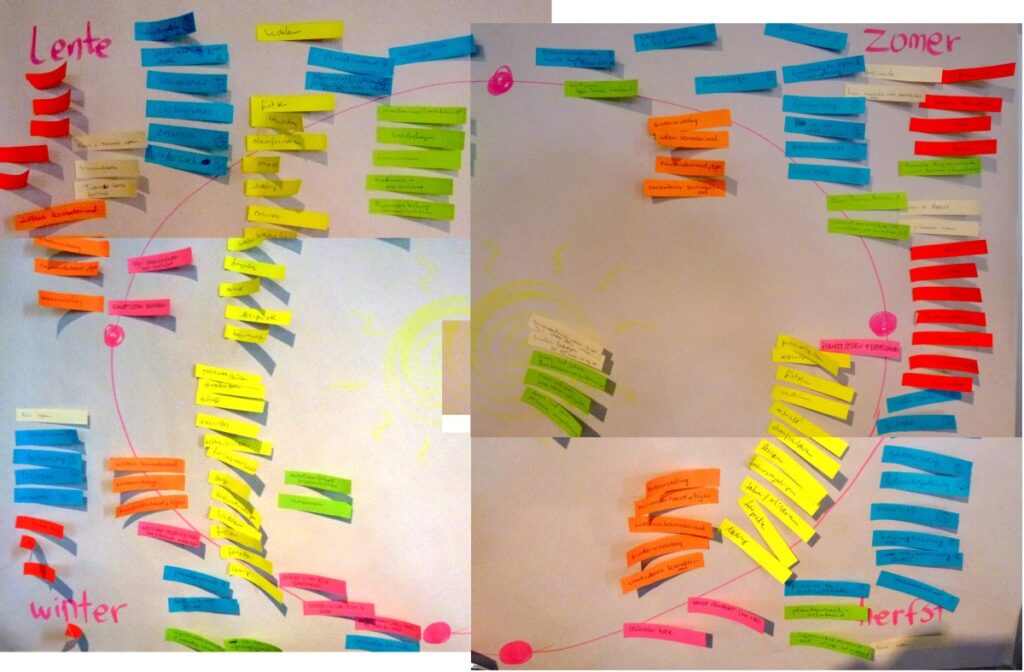
Phase Two: Spatial Mapping – Participants map out where these activities will occur in the shared physical environment. A spatial diagram with concentric zones is used to visualize proximity and distance from central locations, such as buildings or critical facilities. By mapping activities across these zones, participants can see how activities are distributed spatially and consider factors like accessibility and flow.
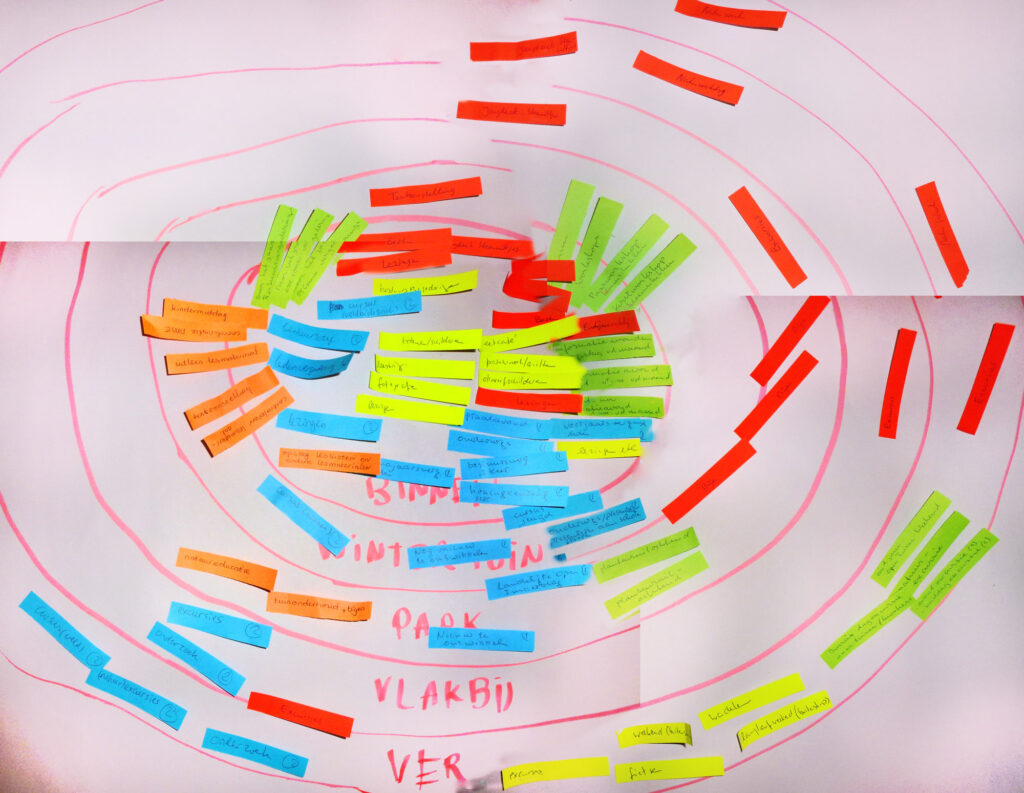
Phase Three: Design Evaluation – Participants evaluate a proposed design by placing tokens on a floor plan or layout after mapping the activities. Each token represents specific needs or constraints (e.g., resource access, proximity to utilities, or storage requirements). This hands-on interaction allows participants to critically assess whether the design meets their operational needs and encourages discussion around necessary adjustments.
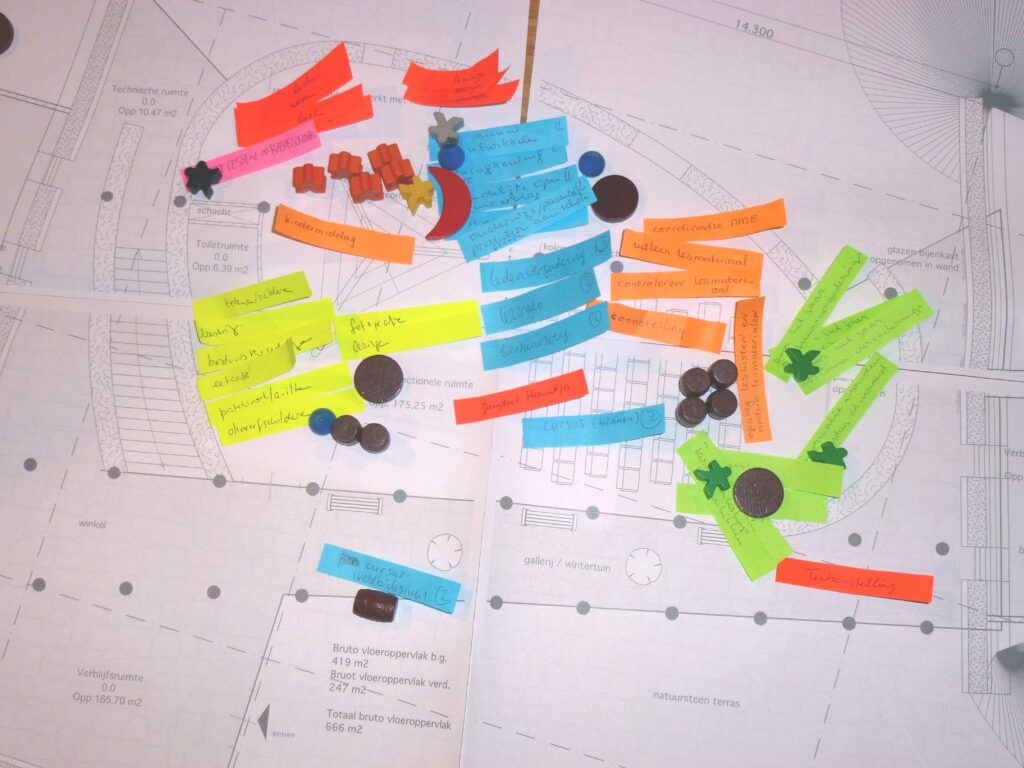
Grounding Activities facilitate collaborative decision-making by encouraging participants to think critically and creatively about how their activities are organized within the space. The game highlights functional requirements and fosters insights into spatial relationships, helping stakeholders refine the design and improve alignment between the physical environment and the activities it supports. This method can be applied in various contexts, such as educational institutions, workplaces, and public spaces, to ensure that architectural designs are practical and effective.
References
King, S., Conley, M., Latimer, B., & Ferrari, D. (1989). Co-design: A process of design participation.
Van Amstel, Frederick M.C. and Garde, Julia. Games to explore the possibilities of space and the space of possibilities in service design. Simulation & Gaming, 47 (5), 2016, p. 628-650. https://doi.org/10.1177/1046878116635921
